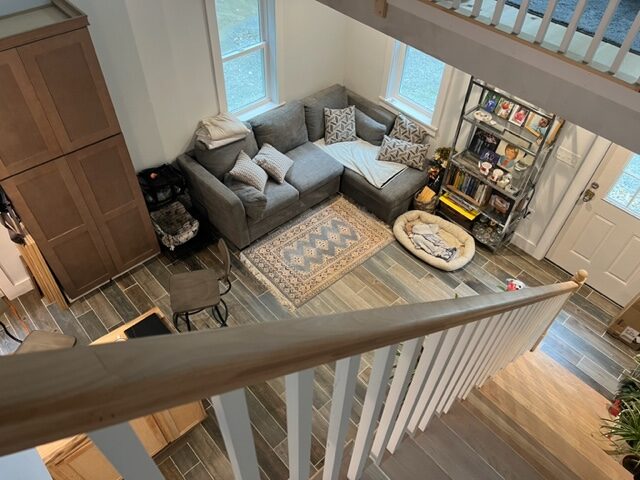
Tiny houses are a hot topic these days for a few reasons, cost being the main one, along with the unavailability of any homes at reasonable prices. As you already know, if you’ve been following our synopsis of the real estate market, there is a major shortage of housing, made worse by a shortage of land on which to build, severely limiting new construction. Due to this shortage of homes for sale, buyers are forced to bid up prices because there are often many buyers competing for the same house.
I recently listed a modest house in Gardner, and held two open houses–there were 40 sets of people there on Saturday and 20 more sets of people on Sunday. That’s a lot of competition for modest houses, and the final selling price reflected that.
But it’s more than just cost driving this movement. Not everyone needs a full size house, and the cost to run a household is considerably less in a small house, plus many people see tiny houses as a way to have a smaller ecological footprint. In fact, many times tiny homes are second homes, built out in the woods, or near a lake. In these cases, it’s almost more like a ‘tiny cabin’. In fact, it’s a little difficult to define exactly what a tiny home is, although we tend to know it when we see it. For instance, is a mobile home a tiny home? Is a tiny home on wheels a mobile home? In many people’s eyes these are all tiny homes because they’re small, less expensive and in some cases can be put places where houses cannot be located.
However, before you rush out and buy or build a tiny home, there are also some major downsides besides simply their size. The major issues with building or buying yourself a tiny home are: Cost per square foot–you still have to buy the land, and hook up water and sewer, for instance. As a rule of thumb, the cost per square foot could be double for a tiny home, although you’ll still save money overall since the tiny home has so much less square footage.
Water/Sewer infrastructure and connections–most towns require a sewer hookup, and you need water for showers, drinking, etc. A well isn’t cheap. Even if you have a composting toilet, you usually can’t just dump gray water out onto the ground. Septic systems are expensive too. Town and state zoning, permitting, taxes, utility hookups, paving, HERS energy ratings, and building codes. Just because your house is tiny doesn’t mean you don’t need a building permit, and many towns, particularly in Massachusetts, don’t allow accessory buildings on wheels (i.e. a mobile home or tiny home on wheels, parked in the backyard).
Knowing what you’re doing. Not just anyone can go out and build themselves a house, get it inspected, etc. We’re in Massachusetts, not Alaska, so rules are strictly enforced and skilled tradespeople are expensive and scarce. New Hampshire and Vermont tend to be more adaptable to the tiny home movement.
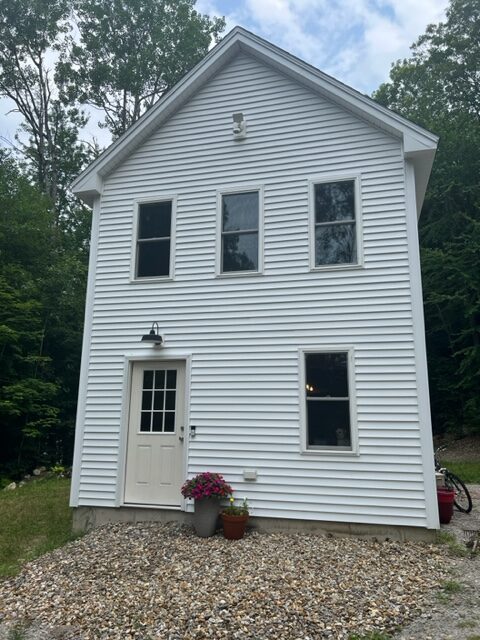
However…….We recently spent a few hours with a friend of ours, touring her newly-constructed very small house. The tour was fast, for obvious reasons, but it was a pleasant visit and we learned a lot about tiny houses, and how she successfully project managed and helped build hers. The home we visited has an 16’ x 24’ footprint, with a storage loft on the second floor, for a total of 500 square feet. Our friend managed to get this house built for just under $200,000, all in. However, it’s very important to know that she had a few lucky breaks along the way.
First off, she was looking for land within driving distance of her workplace in Palmer, so in general, she was shopping for land in towns that don’t have a lot of new construction activity. She was fortunate to find a lot (7+ acres) in-town in Gilbertville, a section of Hardwick, for $55,000 in September 2021. Better yet, the lot would be serviced by town water and sewer, so no well or septic system would be needed. There were still costs to connect to the municipal services, but less than the cost of those two big-ticket items. She was also blessed to have an acquaintance who she referred to several times in our conversation as her mentor, as she’s managed home improvement projects before, but never from the ground up.
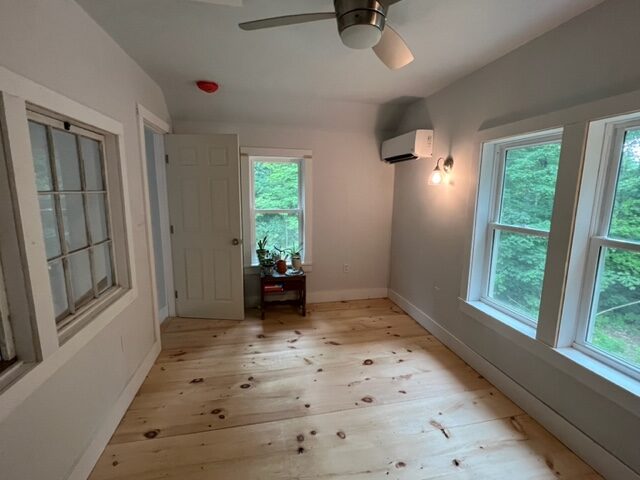
She pulled all her own permits, supplied her own vision for layout and functionality to the plans designer, vetted and hired her own subcontractors, and was on site at some point nearly every day. Sometimes she needed to phone a friend and lean on her mentor for advice, but if things went wrong (and what construction project doesn’t have at least one thing go wrong?), she owned it.
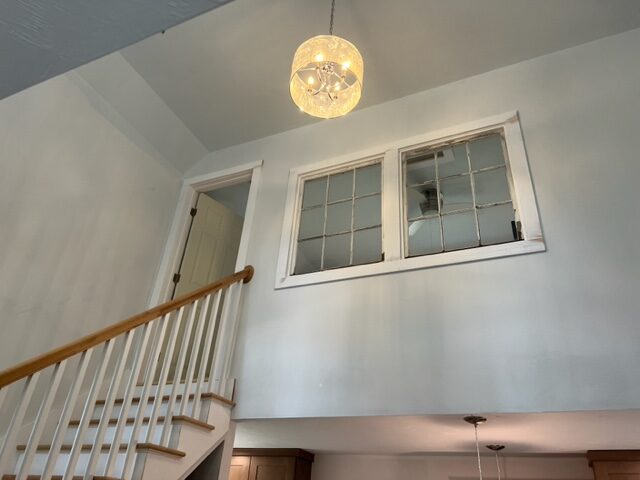
Being a little rustic, she hoped to use reclaimed materials for an authentic interior finishes and decor. She quickly found that building code and the strict energy code wouldn’t allow some of her ideas to become reality. One example is that she wanted galvanized metal walls in the shower. She met resistance from several people in the building trades, so she decided to tile the shower and have a zero clearance tile entrance into the shower, which she said is one of her favorite parts of the house.
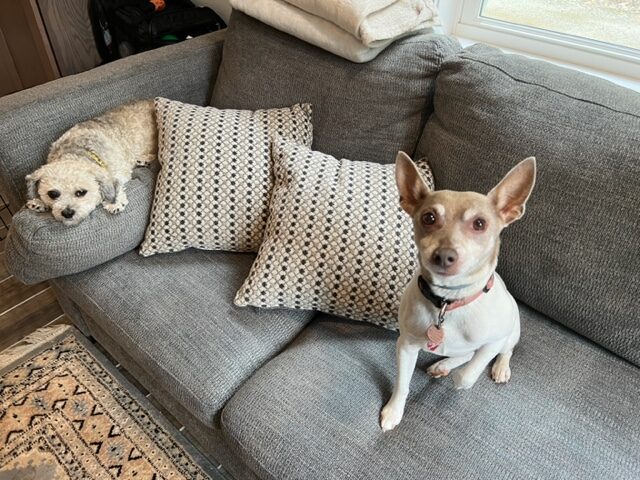
The resulting tiny home (completed in November 2022) is energy efficient and a sweet space for one or two people, or in this case one person and a dog or two. The utilities are propane for the hot water, and electric mini-split heating/cooling units on both the first and second floors. The first floor is an open concept, high ceilinged space, with Living Room, Kitchen and Bathroom. There are some modern accent lights, several recessed lights and a nice amount of windows that results in the entire space being brightly lit.
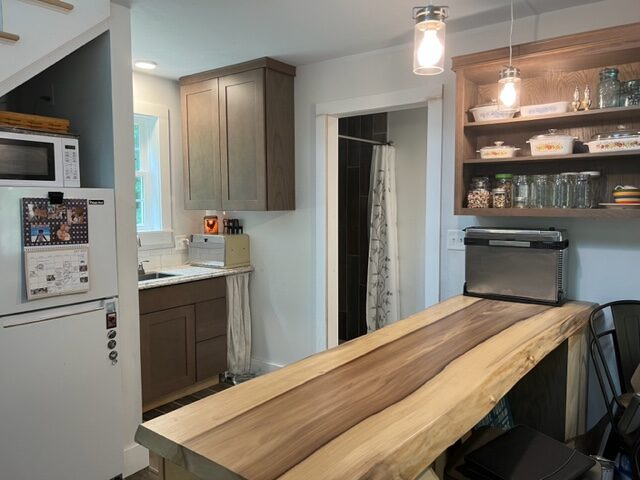
She was able to buy some overstock cabinets to outfit most of the Kitchen, then supplemented with a contrasting cabinet base on the island, which has a live edge wooden countertop that she had purchased before she even built the house. Keeping with her desired contrast of rustic mixed with new, she had two antique windows, obtained from the Hardwick Winery, which added light into her second floor bedroom, accessed from a full set of stairs.
Because there isn’t a full basement, storage is at a premium, and she admitted that for someone who doesn’t cook, she sure has a lot of casserole dishes. There’s a good amount of storage space under the stairs, a large kitchen pantry cabinet, and she and her dad have just completed construction of a small storage shed.
When asked what she’d do differently if she were starting over now, she said the bathroom layout was challenging and she’d configure that differently, go with a larger kitchen sink, and if the budget allowed, she would like to have increased the footprint to 18’ x 40’.
We were excited to hear that she was recently interviewed by Ethan Waldman whose podcast is called Tiny House Living. You can listen to her interview here.



